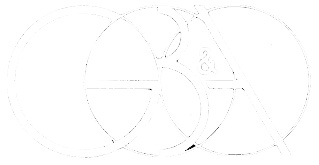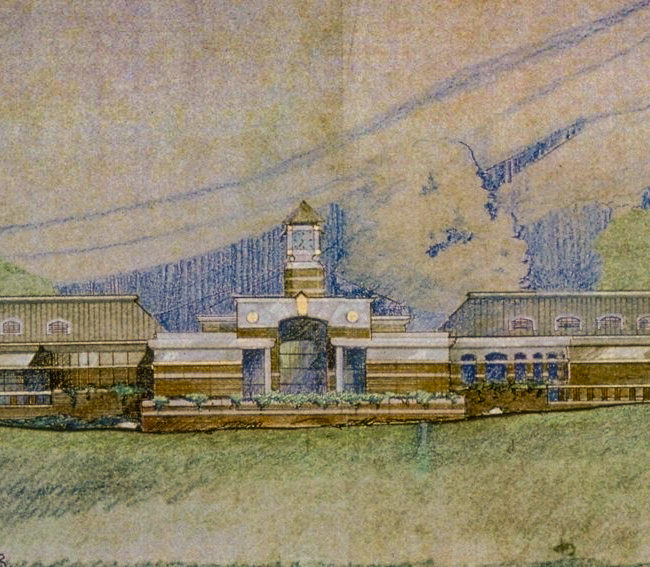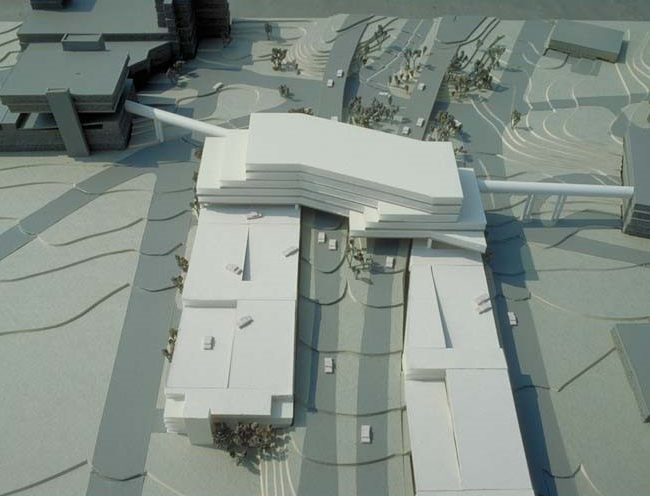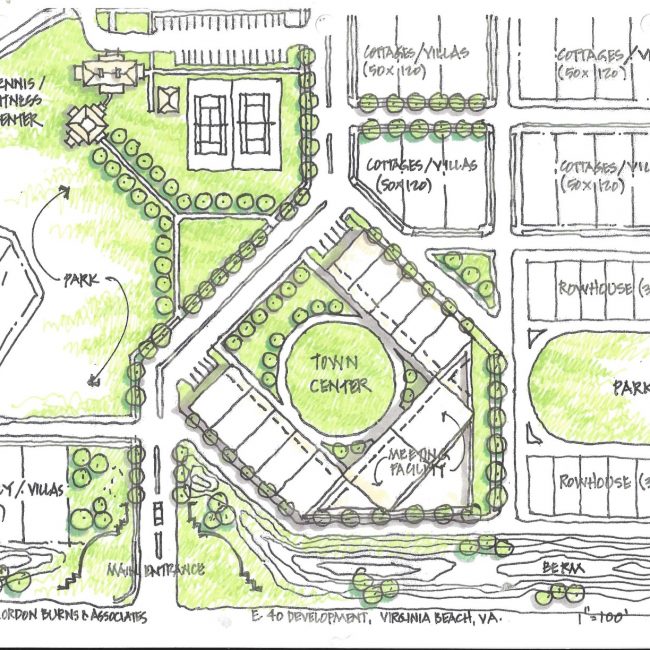Focused Collaboration Welcome to the charrette, where visionary analysis, ideas on paper, design effort—all are pushed to their limits for the sheer pleasure of seeing limits fall.
The charrette is about squeezing every last ounce of possibility from a project. It’s about how to create win win situations out of lousy locations or bad structures. It’s about adaptive reuse. Most of all, it’s about how to get to cool solutions quickly.
So come along for the ride.
Making It Happen As a way of starting the ball rolling, here’s a project that we loved, but never built.
Methodist Medical Center and St. Francis Medical are two major central Illinois medical centers located adjacent to each other, in Peoria, IL. These two powerhouses are separated only by Interstate 74. Each of these facilities is faced with major limitations to growth and expansion. Each hospital faced opposition and local controversy over plans for expansion into adjacent historic districts and landmark neighborhoods.
At the urging of local physicians, GB&A was called to assemble a team to conduct a series of design charettes, short periods of collaborative, multi-disciplined design effort, focused on the concept of expanding the medical centers over the Interstate 74 right-of-way and connecting them. The right-of-way contains approximately 20 acres of land, all owned by the State of Illinois Department of Transportation.

What a great idea. The right-of-way air rights are purchased or leased from IDOT. Thus, the property now becomes “income producing”, a plus for the taxpayers of Illinois. In addition, the property is placed on the tax rolls, another plus for state and local governments. Each medical center gains needed expansion space with little or no disruption to the neighborhoods or traffic.
The first design charette was held over a three-day period. Transportation consultants, the IDOT District Engineer, leaders from the medical profession, hospital administrators and staff, financial consultants from the Illinois Health Facility Authority, city and state elected officials, the city Manager and architects from GB&A met in a collaborative effort.
The results were spectacular. The project proved feasible and a business plan was developed. The first building was planned as a condominium office building for doctors groups on staff at both hospitals who were forced to maintain duplicate offices. The response for purchasing space in the buildings was overwhelming and much of the space was committed early on. This first phase also included plans for a city-owned public parking deck. Transportation consultants were brought in to plan the construction phasing of the deck to minimize traffic disruption to this important highway. Adding parking over the highway would also free up the present parking area around each of the medical centers for better utilization.
The business plan was prepared by GB&A and the project moved forward. Early discussions were held with private investors to fund the design and initial equity for the first buildings. Long- term financing was made available through the Illinois Health Facilities Authority. The project gathered momentum in the press and in the public eye.
So why did the project not go forward? What caused this great plan to stall?
One reason was circumstantial. Caterpillar, Inc., the area’s largest employer and biggest user of the medical centers, fell on tough times. There were slowdowns in production and cutbacks of expenses and benefits within the company, including medical benefits. The highly visible project was wrongly perceived as an excessive expenditure by the hospitals that inevitably would be passed on to Caterpillar.
Another reason was more pragmatic. The two major medical centers, each with its own Board of Directors and its own mission, decided they would go their own way.
But the charrette served its purpose. This case study illustrates the effectiveness of both the charrette and its creative process for quickly and efficiently arriving at a design and a viable business plan with the least expenditure of time and money. A great concept was developed in a very short timeframe. It was a great success. Many resources were brought to an opportunity, and this resulted in a unique solution.
We find our clients like that. From our clients’ point of view, this project proved feasible and the charette was a great success.
-
Reagan Conference Center & Museum
In 1993, designs were completed for the President Ronald W. Reagan Conference Center & Museum at the President’s alma mater, Eureka College in Eureka, IL. Program requirements called for conference and meeting facilities as well as a museum to house the
-
Methodist & St. Francis
In 1990, designs were completed for the site and building for the Downstate Specialty Physicians Center, spanning Interstate 74 at Glen Oak Avenue in Peoria, IL, connecting with enclosed bridges to Methodist Medical Center on one side, and St. Francis
-
Redwing Shores
The concept of a “charrette” for Redwing Shores arose out of discussions with the development team for Atlantic Shores and the desire to build on its success. The property upon which the existing Atlantic Shores is constructed consists of approximately 100





