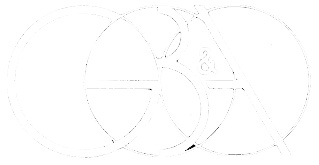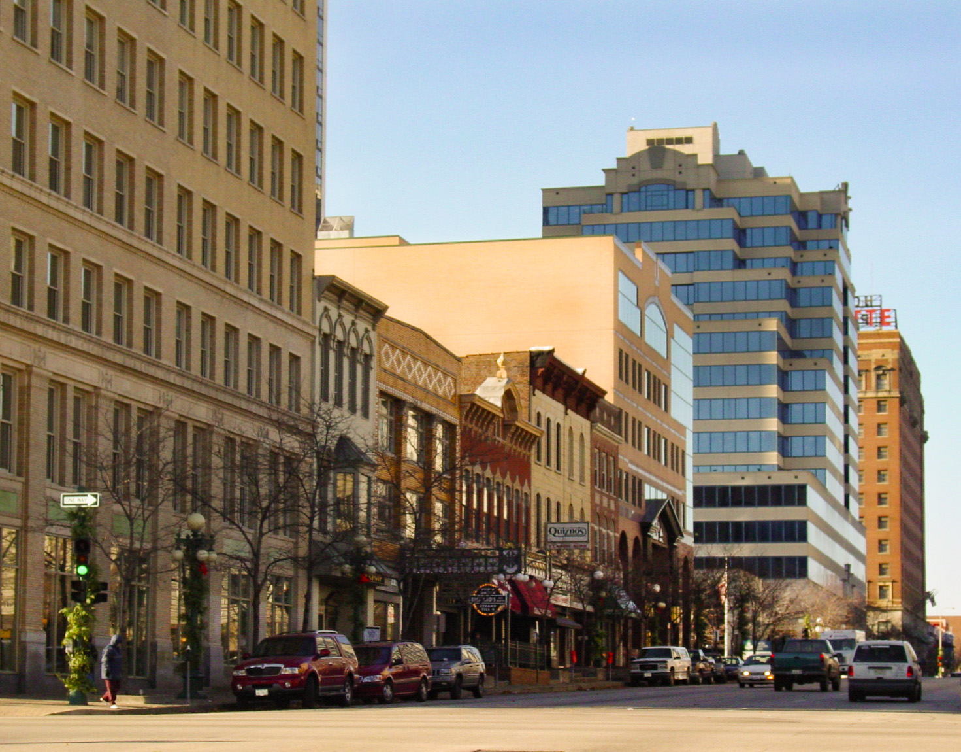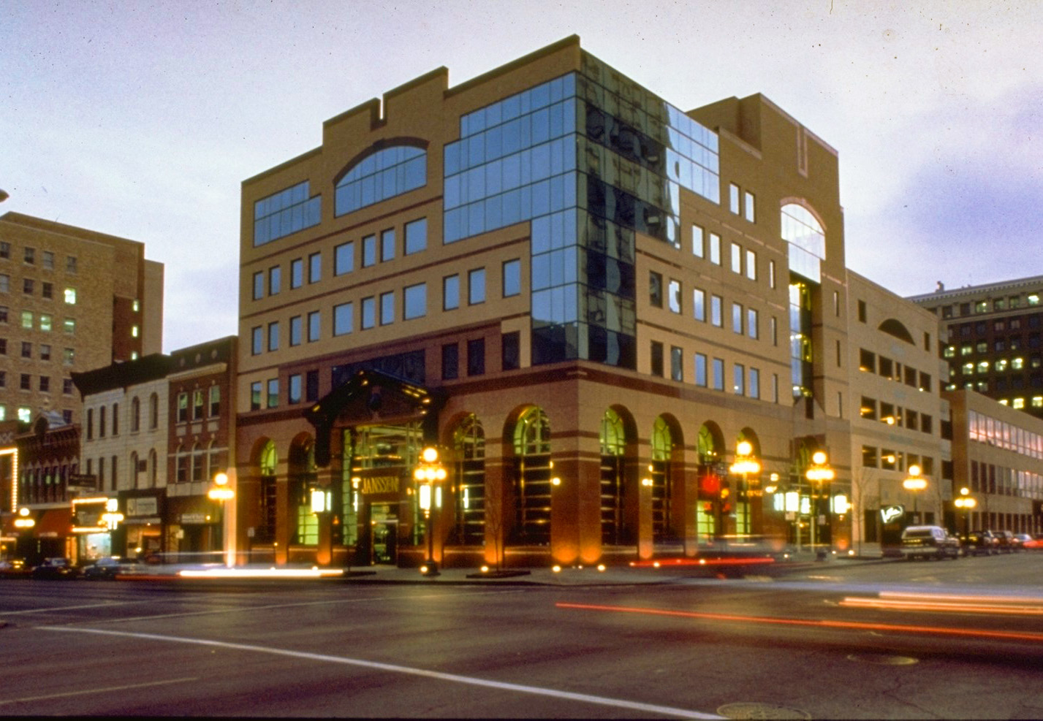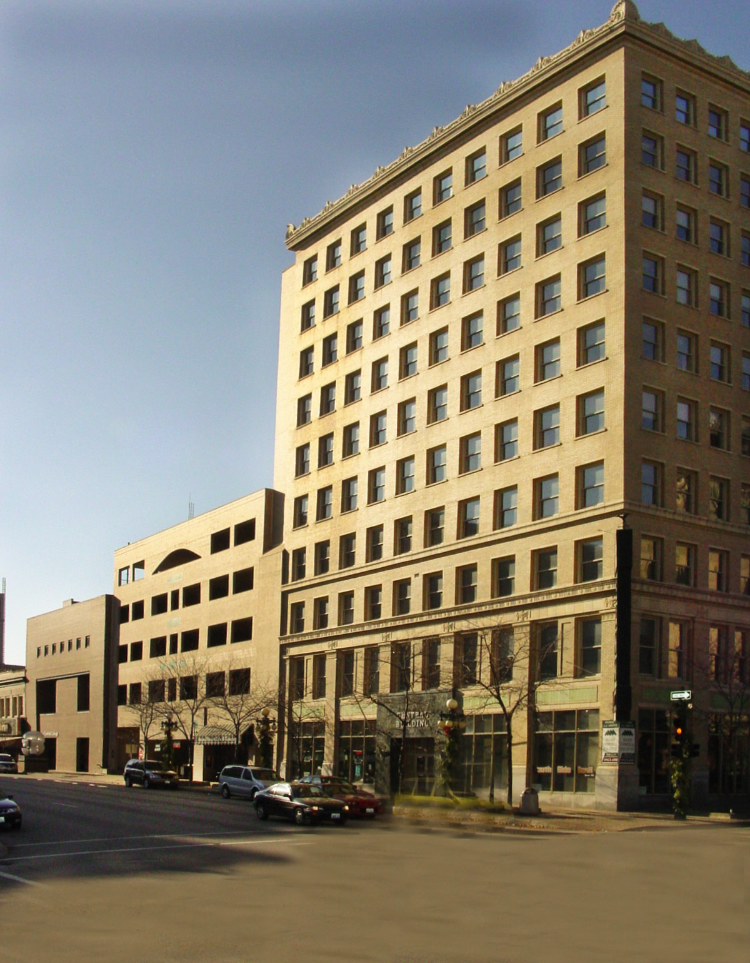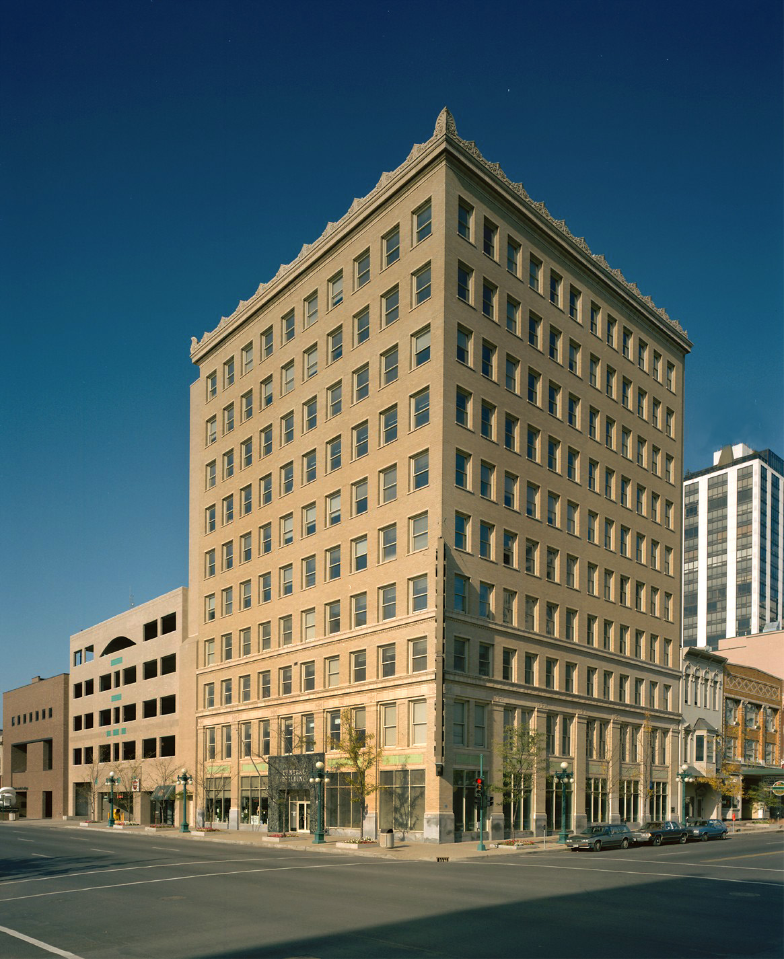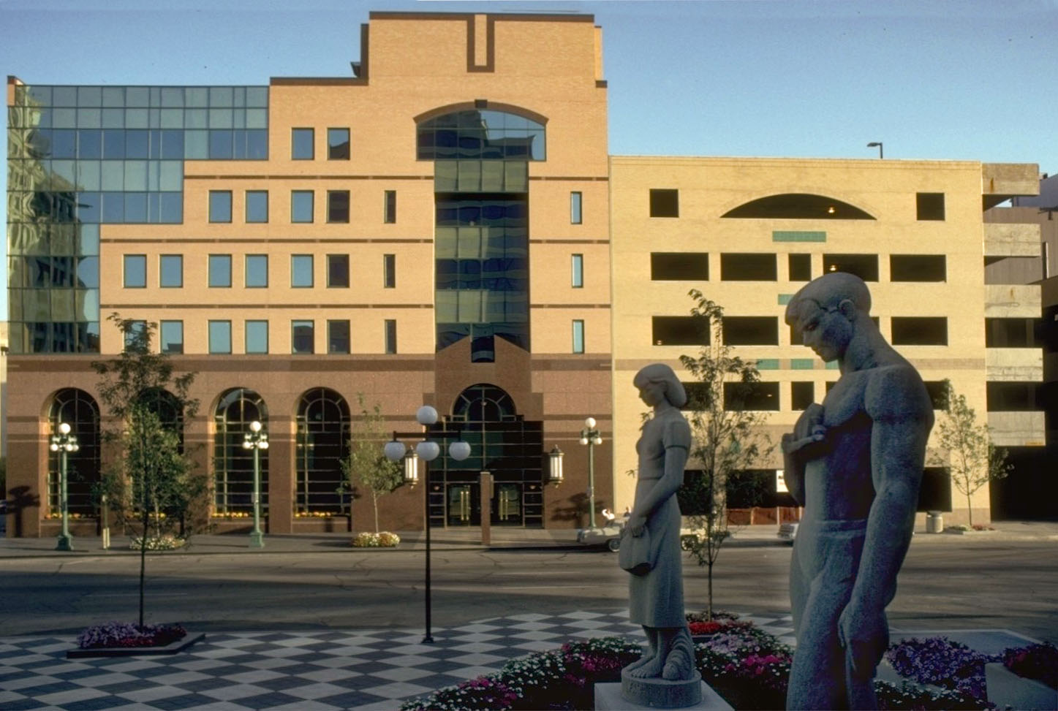Central Building Historic Landmark
Every town has a Main Street. A block of Main Street in Peoria, IL, the second largest city in Illinois became a showcase for creative vision, sound civic leadership, outstanding design, innovative funding, and a revitalized downtown.
This block of Main Street is located between Caterpillar’s World Headquarters and the new Peoria Civic Center (designed by world renowned architect Phillip Johnson of New York), and across from Peoria County Courthouse Plaza.
The south corner of the Main Street Block was home to the abandoned, 100% vacant, ten-story Central Building. The Central Building, designed as the Central National Bank Building by architect Daniel H. Burnham, was built in 1914, to health and safety standards far below those required current building codes. New stair towers were added and shared with the new parking deck next door. The interior was gutted and rebuilt to the current code standards. Custom made replica windows were designed and manufactured for the entire façade. A new lobby was designed and built.
To satisfy off-street parking requirements, the Burns Master Plan required that each Main Street Block property owner convey the rear 60 feet of their property to the City of Peoria to gain enough footprint (which included the City alley) in exchange for the City to construct and operate the new five-story parking deck which directly connects to each business property at each floor. A great trade out. How convenient for all.
Revenues from the multi-story deck along with added tax revenues from the Main Street office building improvements, amortizes the bonds, a tax increment financing program.
Design proceeded. The Central Building was granted a place on the U.S. National Register of Historic Places and successfully restored with landmark tax credits.
The 10-story building was completely gutted and restored to its original stature. Careful coordination between GB&A and the Illinois Historical Society led to meeting historical guidelines and a successful restoration. The 300+ car Niagara Parking Deck is completely screened from view by the restored buildings, and none of the street frontages were destroyed. Peoria’s Main Street development is hugely successful and serves as a model for other communities and downtown Main Street redevelopments across the U.S.
GB&A conceived the development and business plan, designed the master plan, provided full architectural design and construction administration services, and represented the City with property owners and tenants.

