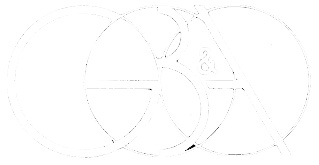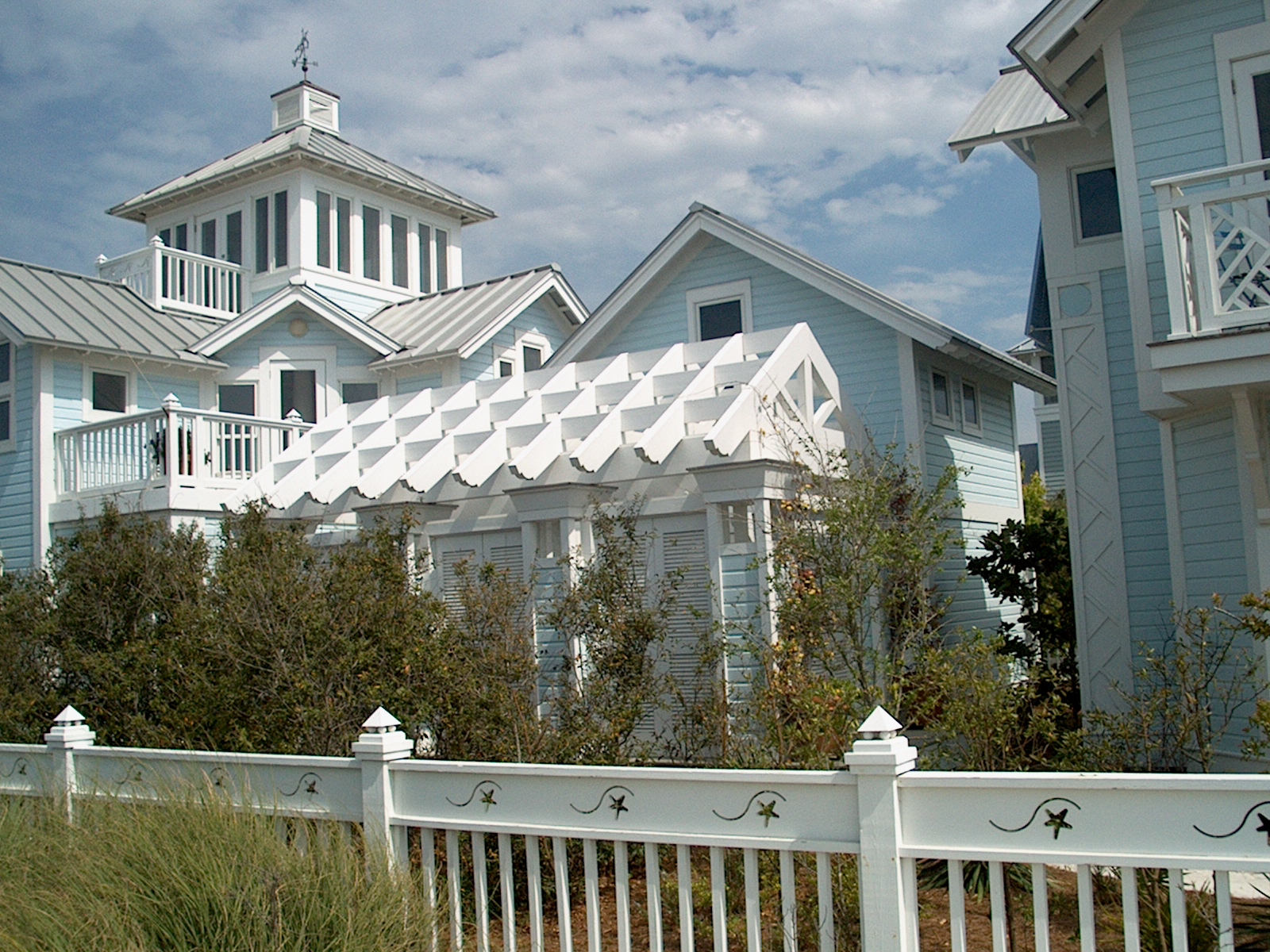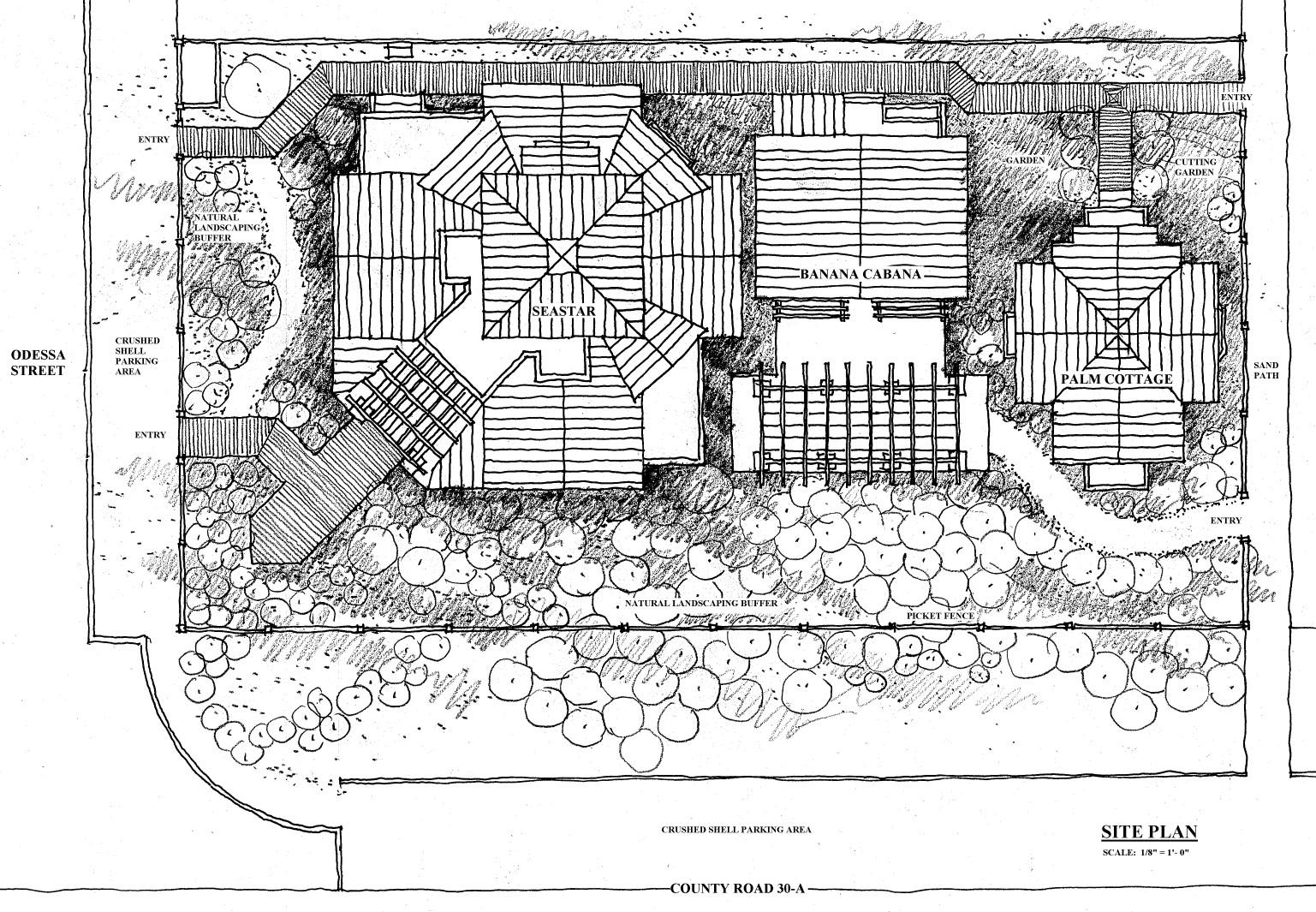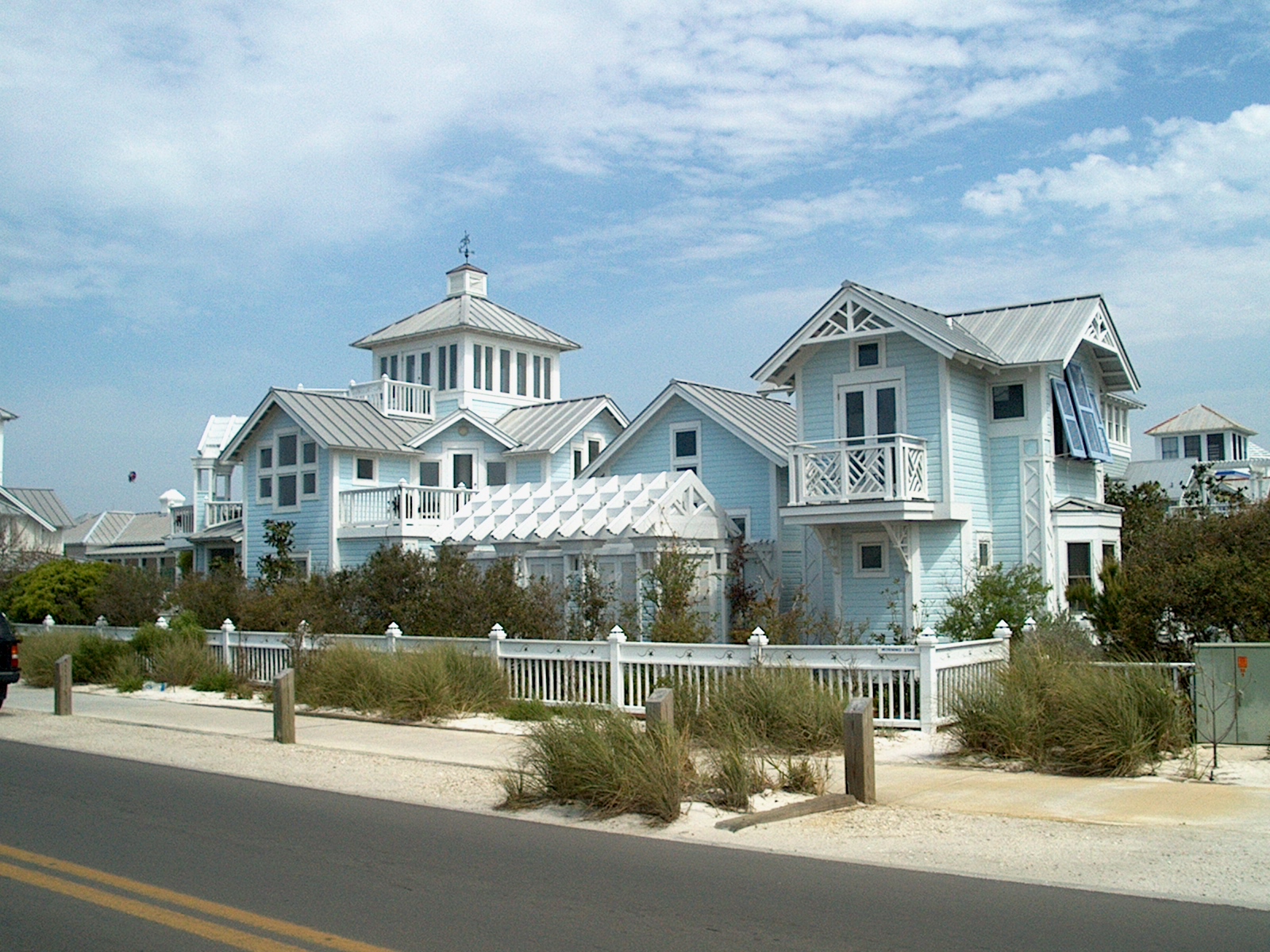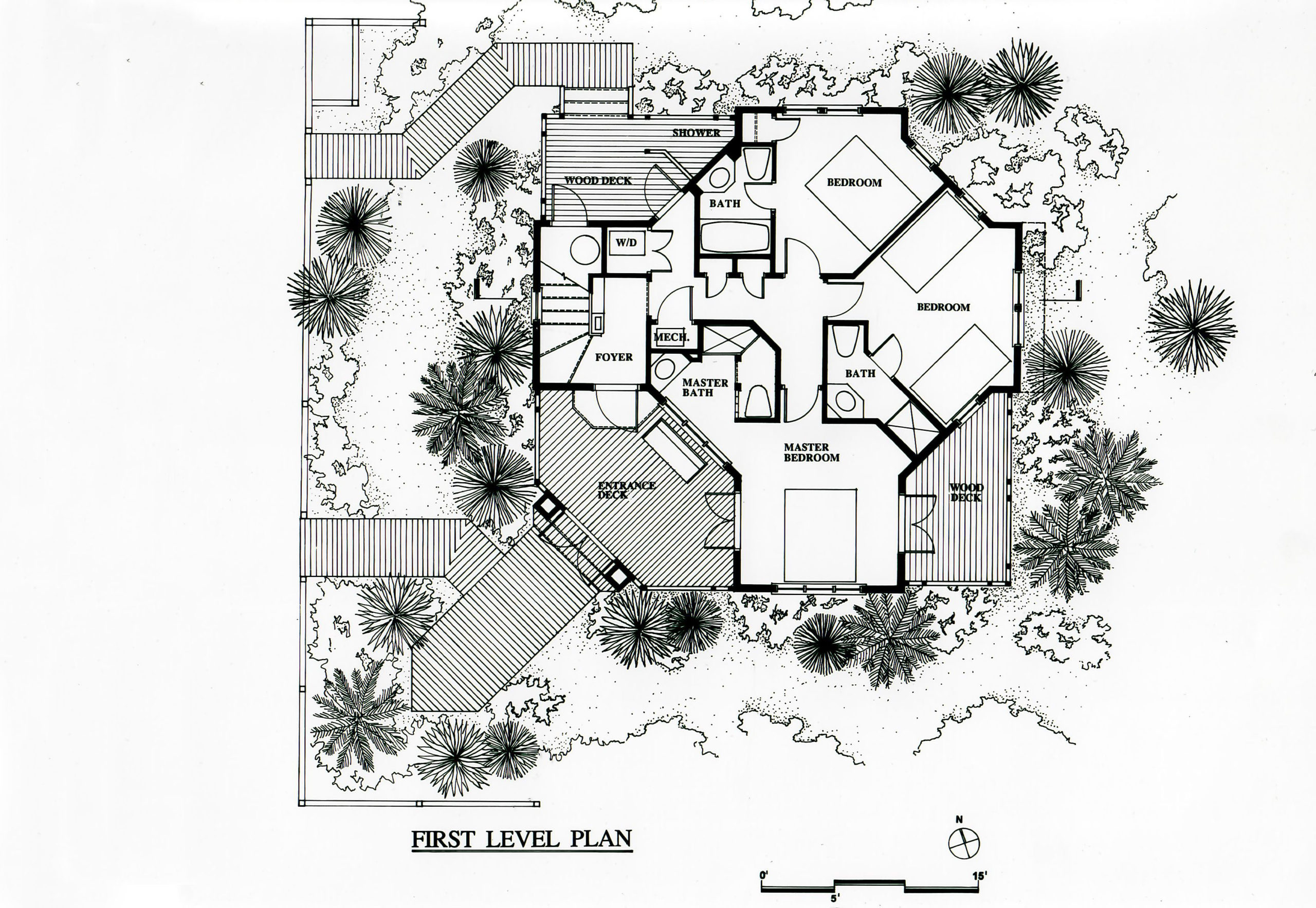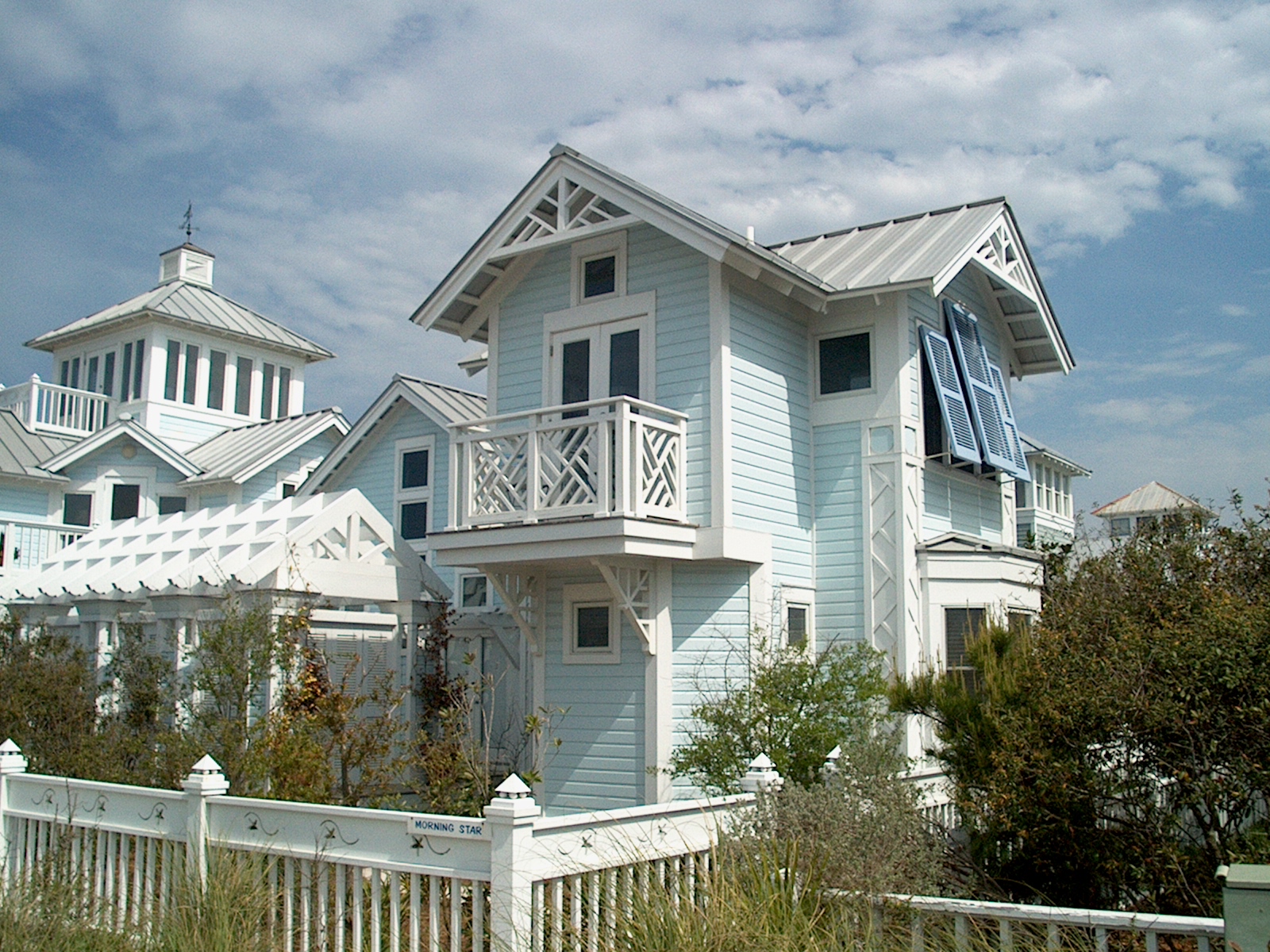Banana Cabana, 12 Odessa
Banana Cabana is a 350 SF vacation home, one of three structures on a small 55 X 100-foot site in the highly acclaimed town of Seaside, FL. Seaside is a resort town, a beach community on Florida’s Gulf Coast, known for its vernacular architecture of large porches, tin roofs, picket fences and the birthplace of “New Urbanism”.
This one-story with sleeping loft residence is designed in a Florida Gulf “beach vernacular”. Living spaces open onto a cabana deck with outdoor whirlpool tub, screened with wood louvered doors, vine covered wood trellises and nestled in among the natural vegetation and sand dunes for privacy.
Banana Cabana is a secluded respite for two, set in a natural Florida landscape. a short sand path away from the beach. The single-level building is 350 SF plus the sleeping loft and the deck.
Banana Cabana is constructed of wood frame with hurricane anchors, and finished, inside and out, with heart redwood T&G planking with stainless steel nails. All foundations are wood pilings. Windows are dual glazed casement, and doors are dual glazed with stainless steel hardware. All roofs are tin. Floors are bleached pickled oak throughout. Hardware, accessories, and furnishings are typical Gulf Coast “beach vernacular”.
Banana Cabana draws upon a paint palette from the calm colors of the Gulf, the white quartz sand, and the blue sky. A pure white is used to sharpen interior horizontal wood plank walls and trim, and the light blue ceilings radiate the balmy ambience of the beach and Gulf. Pickled oak floors throughout are cool to barefoot guests, easily maintainable against the always present white beach sand and soothing to the calming, cool interiors.
The landscaping is all-natural Florida…no grass or noisy lawnmowers. The “wave and star” carved motif of the fence continues the Seastar theme of the main house.

